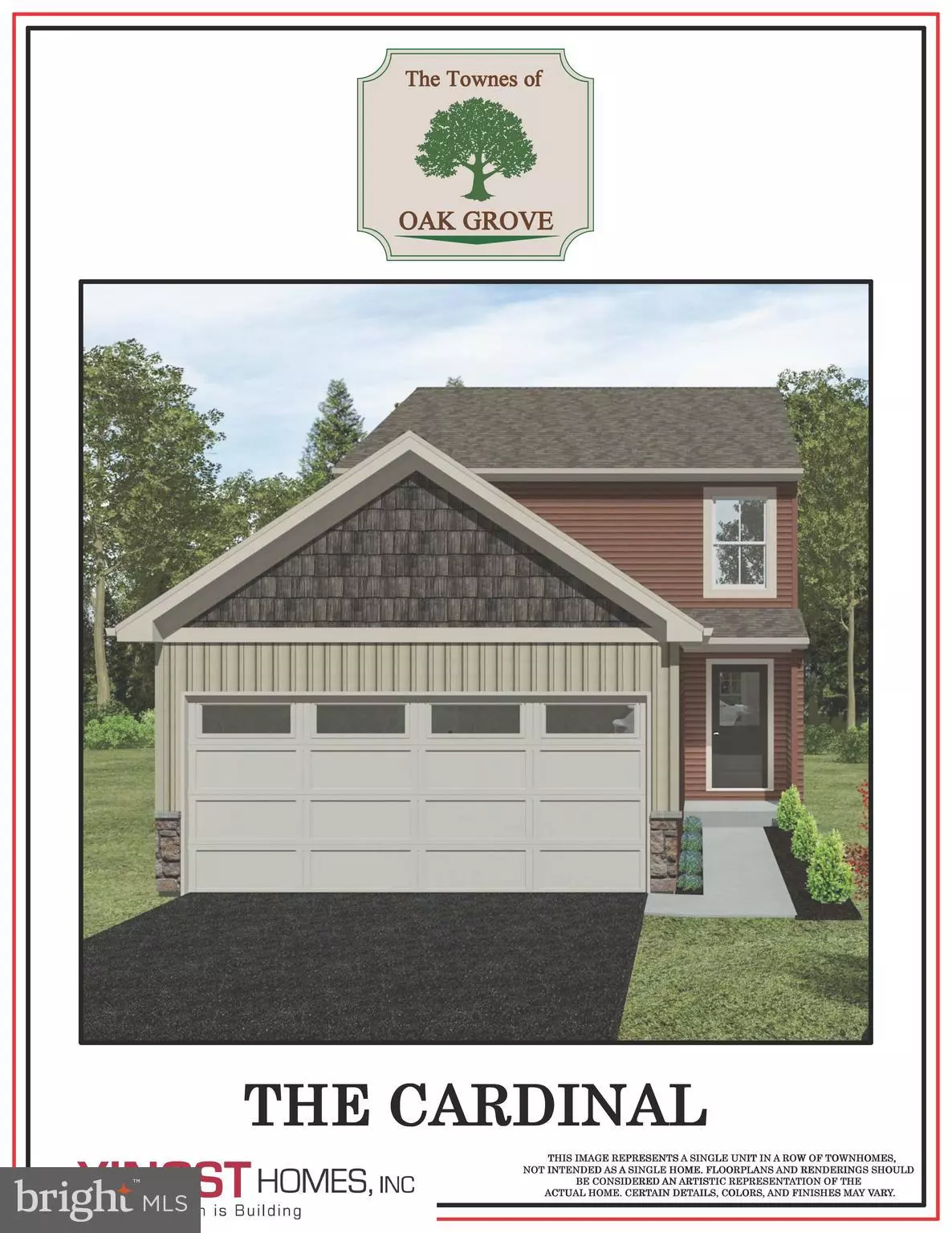Bought with Edwin Tichenor • Turn Key Realty Group
$319,900
$319,990
For more information regarding the value of a property, please contact us for a free consultation.
7244 WHITE OAK BOULEVARD Harrisburg, PA 17112
3 Beds
3 Baths
1,536 SqFt
Key Details
Sold Price $319,900
Property Type Townhouse
Sub Type Interior Row/Townhouse
Listing Status Sold
Purchase Type For Sale
Square Footage 1,536 sqft
Price per Sqft $208
Subdivision Townes Of Oak Grove
MLS Listing ID PADA2048200
Sold Date 10/31/25
Style Traditional
Bedrooms 3
Full Baths 2
Half Baths 1
HOA Fees $125/mo
HOA Y/N Y
Abv Grd Liv Area 1,536
Year Built 2025
Tax Year 2025
Lot Size 1,444 Sqft
Acres 0.03
Property Sub-Type Interior Row/Townhouse
Source BRIGHT
Property Description
Final Phase Now Selling!
Discover the charm of The Townes at Oak Grove, a picturesque townhome community in the sought-after Central Dauphin School District. Perfectly situated between Hershey and Harrisburg in West Hanover Township, this community offers both convenience and comfort. Built by the renowned Yingst Building Group, you'll find a variety of thoughtfully designed floor plans to fit your lifestyle. Enjoy low-maintenance living—freeing your time for what matters most. Ideally located near shopping, dining, and major commuter routes, The Townes at Oak Grove is where style meets convenience.
7244 White Oak Boulevard is under construction and will be available in early October 2025. A model home is on site for you to visit and is open Wednesdays 3-6pm, Saturdays 1-4pm, and by appointment!
Location
State PA
County Dauphin
Area West Hanover Twp (14068)
Zoning RESIDENTIAL
Rooms
Basement Full, Poured Concrete, Unfinished
Interior
Hot Water Electric
Heating Forced Air
Cooling Central A/C
Equipment Dishwasher, Disposal, Built-In Microwave, Oven/Range - Electric
Fireplace N
Appliance Dishwasher, Disposal, Built-In Microwave, Oven/Range - Electric
Heat Source Natural Gas
Laundry Main Floor
Exterior
Parking Features Garage - Front Entry, Garage Door Opener
Garage Spaces 2.0
Water Access N
Accessibility None
Attached Garage 2
Total Parking Spaces 2
Garage Y
Building
Story 2
Foundation Passive Radon Mitigation
Above Ground Finished SqFt 1536
Sewer Public Sewer
Water Public
Architectural Style Traditional
Level or Stories 2
Additional Building Above Grade
New Construction Y
Schools
High Schools Central Dauphin
School District Central Dauphin
Others
Pets Allowed Y
HOA Fee Include Common Area Maintenance,Lawn Maintenance,Reserve Funds,Snow Removal
Senior Community No
Tax ID NO TAX RECORD
Ownership Fee Simple
SqFt Source 1536
Acceptable Financing Cash, Conventional, FHA, VA, USDA
Listing Terms Cash, Conventional, FHA, VA, USDA
Financing Cash,Conventional,FHA,VA,USDA
Special Listing Condition Standard
Pets Allowed Number Limit
Read Less
Want to know what your home might be worth? Contact us for a FREE valuation!

Our team is ready to help you sell your home for the highest possible price ASAP




