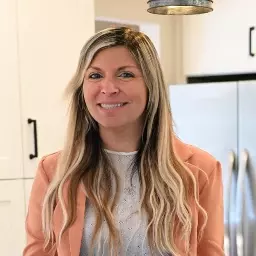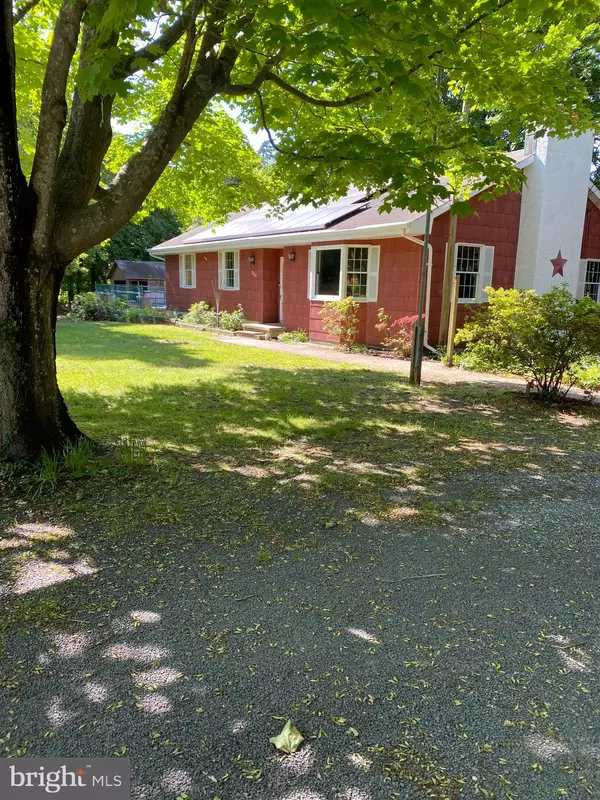Bought with Felicia Finn • Century 21 Action Plus Realty - Toms River
$322,500
$315,000
2.4%For more information regarding the value of a property, please contact us for a free consultation.
724 OCEAN AVE Galloway, NJ 08205
3 Beds
2 Baths
100 SqFt
Key Details
Sold Price $322,500
Property Type Single Family Home
Sub Type Detached
Listing Status Sold
Purchase Type For Sale
Square Footage 100 sqft
Price per Sqft $3,225
Subdivision Galloway Twp
MLS Listing ID NJAC2018914
Sold Date 09/23/25
Style Ranch/Rambler
Bedrooms 3
Full Baths 2
HOA Y/N N
Abv Grd Liv Area 95
Year Built 1979
Annual Tax Amount $6,035
Tax Year 2024
Lot Size 1,836 Sqft
Acres 0.04
Lot Dimensions 171x106
Property Sub-Type Detached
Source BRIGHT
Property Description
Location quiet, Last home on the street No traffic going by yet close to SeaView County Golf Club, Shopping, Churches, Hospital, Garden State Parkway, Stockton College, Schools, Entertainment and more. Neighborhood is Galloway Township's Secret Spot. 5-Zone heating System. Efficient Hot Water base board heating. Gas heater recently serviced. Roof within the last 15 years. Basement has built in bar and is heated. Great homer entertaining. Plenty of closets. Kitchen has pantry closet. Partial tilt in Windows. High hats in L.R. and FR. Partial 9 ft ceilings. Fireplace has Wood Insert. Master bedroom with private bath. Solar System has provided electric bills as low as $67.00 per month. Full attic with easy steps entry. No worry about landing golf balls. Located in Galloway Twp. Great home for 1st timers or down sizing. Home being Sold in "As Is Condition".
Location
State NJ
County Atlantic
Area Galloway Twp (20111)
Zoning RC
Rooms
Basement Heated, Interior Access, Partially Finished
Main Level Bedrooms 3
Interior
Interior Features Attic, Bathroom - Stall Shower, Bathroom - Walk-In Shower, Carpet, Ceiling Fan(s), Combination Kitchen/Dining, Dining Area, Entry Level Bedroom, Kitchen - Eat-In, Pantry, Other
Hot Water Electric
Heating Baseboard - Hot Water
Cooling Ceiling Fan(s)
Flooring Carpet, Ceramic Tile, Vinyl
Fireplaces Number 1
Fireplaces Type Fireplace - Glass Doors, Insert, Wood
Equipment Cooktop, Dishwasher, Dryer, Dryer - Electric, Oven - Self Cleaning, Oven/Range - Electric, Refrigerator, Washer - Front Loading, Water Heater
Fireplace Y
Window Features Screens,Storm
Appliance Cooktop, Dishwasher, Dryer, Dryer - Electric, Oven - Self Cleaning, Oven/Range - Electric, Refrigerator, Washer - Front Loading, Water Heater
Heat Source Natural Gas
Laundry Has Laundry, Main Floor
Exterior
Garage Spaces 6.0
Fence Chain Link, Fully
Water Access N
View Golf Course
Roof Type Asbestos Shingle
Accessibility Level Entry - Main, No Stairs
Total Parking Spaces 6
Garage N
Building
Lot Description Other
Story 1
Foundation Block
Above Ground Finished SqFt 95
Sewer Public Septic
Water Public
Architectural Style Ranch/Rambler
Level or Stories 1
Additional Building Above Grade, Below Grade
New Construction N
Schools
Elementary Schools Smithville
Middle Schools Smithville
High Schools Absegami
School District Galloway Township Public Schools
Others
Pets Allowed Y
Senior Community No
Tax ID 11-01144-00003 03
Ownership Fee Simple
SqFt Source 100
Security Features Carbon Monoxide Detector(s),Smoke Detector
Acceptable Financing Conventional, Cash
Horse Property N
Listing Terms Conventional, Cash
Financing Conventional,Cash
Special Listing Condition Standard
Pets Allowed No Pet Restrictions
Read Less
Want to know what your home might be worth? Contact us for a FREE valuation!

Our team is ready to help you sell your home for the highest possible price ASAP






