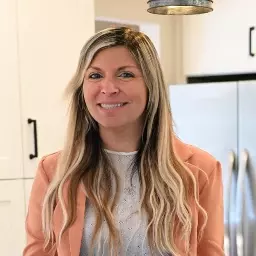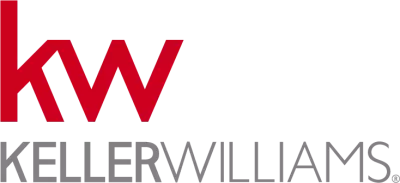Bought with Aaron Pendergast • Realty One Group Generations
$340,000
$329,900
3.1%For more information regarding the value of a property, please contact us for a free consultation.
386 ALLEGHENY DR York, PA 17402
3 Beds
2 Baths
1,956 SqFt
Key Details
Sold Price $340,000
Property Type Single Family Home
Sub Type Detached
Listing Status Sold
Purchase Type For Sale
Square Footage 1,956 sqft
Price per Sqft $173
Subdivision Arlington Park
MLS Listing ID PAYK2078626
Sold Date 04/25/25
Style Split Foyer
Bedrooms 3
Full Baths 2
HOA Y/N N
Abv Grd Liv Area 1,332
Originating Board BRIGHT
Year Built 1971
Available Date 2025-03-29
Annual Tax Amount $4,882
Tax Year 2024
Lot Size 0.293 Acres
Acres 0.29
Property Sub-Type Detached
Property Description
This stunning split-level home has been meticulously renovated. The open concept allows natural light to flow throughout the home enhancing the warmth and cozy atmosphere that exists. As you walk through the spacious rooms take note of the well thought out updates including light fixtures, stair railings, flooring a fully renovated kitchen open to the dining room and rec room with fireplace . The spacious primary bedroom boasts a walk in closet and access to the full bathroom. A neutral palette has been utilized, allowing you to add your special touches, making this the home of your dreams. As you step out to the rear patio, take note of the covered patio and fantastic yard, great for entertaining in any weather. There is also a large 12x16 shed. With 3 bedrooms, 2 full baths, 2 car garage with work bench area and new hot water zoned heating system installed Nov 2023, this home has it all!
Location
State PA
County York
Area York Twp (15254)
Zoning RESIDENTIAL
Rooms
Other Rooms Living Room, Dining Room, Primary Bedroom, Bedroom 2, Bedroom 3, Kitchen, Game Room, Laundry, Recreation Room, Full Bath
Basement Full, Fully Finished
Main Level Bedrooms 3
Interior
Interior Features Bathroom - Tub Shower, Bathroom - Stall Shower, Carpet, Ceiling Fan(s), Crown Moldings, Kitchen - Island, Wood Floors
Hot Water Natural Gas
Heating Hot Water
Cooling Central A/C
Fireplaces Number 1
Fireplaces Type Stone, Wood
Equipment Built-In Microwave, Dishwasher, Oven/Range - Gas, Refrigerator
Fireplace Y
Window Features Bay/Bow
Appliance Built-In Microwave, Dishwasher, Oven/Range - Gas, Refrigerator
Heat Source Natural Gas
Laundry Basement
Exterior
Exterior Feature Patio(s)
Parking Features Garage - Front Entry
Garage Spaces 2.0
Water Access N
Roof Type Shingle
Accessibility None
Porch Patio(s)
Attached Garage 2
Total Parking Spaces 2
Garage Y
Building
Story 2
Foundation Block
Sewer Public Sewer
Water Public
Architectural Style Split Foyer
Level or Stories 2
Additional Building Above Grade, Below Grade
New Construction N
Schools
School District Dallastown Area
Others
Senior Community No
Tax ID 54-000-10-0208-00-00000
Ownership Fee Simple
SqFt Source Assessor
Acceptable Financing Cash, Conventional, FHA, VA
Listing Terms Cash, Conventional, FHA, VA
Financing Cash,Conventional,FHA,VA
Special Listing Condition Standard
Read Less
Want to know what your home might be worth? Contact us for a FREE valuation!

Our team is ready to help you sell your home for the highest possible price ASAP






