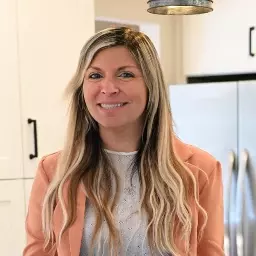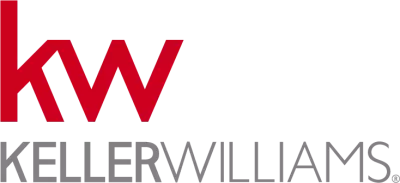Bought with Nicky Fedor • Real of Pennsylvania
$300,000
$278,380
7.8%For more information regarding the value of a property, please contact us for a free consultation.
654 ARBOR RD Lansdowne, PA 19050
4 Beds
2 Baths
1,936 SqFt
Key Details
Sold Price $300,000
Property Type Single Family Home
Sub Type Twin/Semi-Detached
Listing Status Sold
Purchase Type For Sale
Square Footage 1,936 sqft
Price per Sqft $154
Subdivision Yeadon
MLS Listing ID PADE2085612
Sold Date 04/23/25
Style Traditional
Bedrooms 4
Full Baths 1
Half Baths 1
HOA Y/N N
Abv Grd Liv Area 1,936
Originating Board BRIGHT
Year Built 1935
Annual Tax Amount $7,961
Tax Year 2025
Lot Size 8,712 Sqft
Acres 0.2
Lot Dimensions 50.00 x 179.00
Property Sub-Type Twin/Semi-Detached
Property Description
Enter this newly renovated twin detached home with its stone floor foyer, into the French double doors, into the main living room with stone fireplace. Enjoy family dinner in the large dining room or eat-in kitchen. Cook family meals in the spacious open kitchen with plenty of counter space. Walk up the wrap around, sunlight staircase to 4 spacious bedrooms and sitting room.
Location
State PA
County Delaware
Area Yeadon Boro (10448)
Zoning R-10
Rooms
Basement Unfinished
Main Level Bedrooms 4
Interior
Hot Water Natural Gas
Heating Hot Water
Cooling None
Flooring Hardwood, Laminated, Stone, Wood
Fireplaces Number 1
Fireplaces Type Stone
Furnishings No
Fireplace Y
Heat Source Natural Gas
Laundry Hookup
Exterior
Garage Spaces 2.0
Utilities Available Natural Gas Available, Sewer Available, Water Available, Cable TV Available
Water Access N
Roof Type Shingle
Accessibility 2+ Access Exits, Doors - Swing In
Total Parking Spaces 2
Garage N
Building
Story 2
Foundation Concrete Perimeter
Sewer Public Sewer
Water Public
Architectural Style Traditional
Level or Stories 2
Additional Building Above Grade, Below Grade
Structure Type Dry Wall
New Construction N
Schools
School District William Penn
Others
Senior Community No
Tax ID 48-00-00153-00
Ownership Fee Simple
SqFt Source Assessor
Security Features Exterior Cameras
Acceptable Financing Cash, Conventional, FHA, VA
Listing Terms Cash, Conventional, FHA, VA
Financing Cash,Conventional,FHA,VA
Special Listing Condition Probate Listing
Read Less
Want to know what your home might be worth? Contact us for a FREE valuation!

Our team is ready to help you sell your home for the highest possible price ASAP






