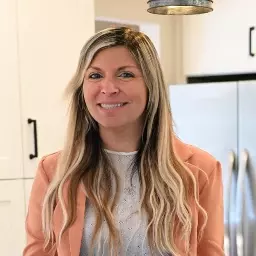Bought with HEATHER ANN NEIDLINGER • Berkshire Hathaway HomeServices Homesale Realty
$575,000
$549,000
4.7%For more information regarding the value of a property, please contact us for a free consultation.
7 CEDAR CT E Carlisle, PA 17015
4 Beds
3 Baths
2,468 SqFt
Key Details
Sold Price $575,000
Property Type Single Family Home
Sub Type Detached
Listing Status Sold
Purchase Type For Sale
Square Footage 2,468 sqft
Price per Sqft $232
Subdivision Cedar Court
MLS Listing ID PACB2039664
Sold Date 04/14/25
Style Traditional
Bedrooms 4
Full Baths 3
HOA Fees $12/ann
HOA Y/N Y
Abv Grd Liv Area 2,468
Originating Board BRIGHT
Year Built 1990
Available Date 2025-03-15
Annual Tax Amount $6,582
Tax Year 2024
Lot Size 2.300 Acres
Acres 2.3
Property Sub-Type Detached
Property Description
You will enjoy this home, it's a sanctuary. Tucked away on this quiet cul-de-sac, the private setting offers 2.3 acres of tranquility. Enjoy a park like setting and trails, with a beautiful inground pool and flower gardens. The new vegetable garden is fenced in with raised beds, an absolute stunner. Many areas of the home had been recently updated. The home is spacious and very comfortable. The first floor includes a great open floor plan with kitchen, dining and family room. There is also a full bath on the main floor beside an office/bedroom. A rear sunroom opens to the fenced in patio and pool area. Enjoy plenty of entertaining with family and friends.
Large garage with shelving. All mechanicals have been updated - heat pump and central air, water heater, well pump, pressure tank and softener system.
Location
State PA
County Cumberland
Area West Pennsboro Twp (14446)
Zoning RESIDENTIAL
Rooms
Basement Full, Interior Access, Outside Entrance, Windows, Walkout Stairs, Unfinished, Shelving
Main Level Bedrooms 1
Interior
Hot Water Electric
Heating Forced Air, Heat Pump(s)
Cooling Central A/C, Ceiling Fan(s)
Fireplace N
Heat Source Electric
Exterior
Parking Features Garage - Side Entry, Garage Door Opener, Inside Access
Garage Spaces 6.0
Water Access N
Accessibility None
Attached Garage 2
Total Parking Spaces 6
Garage Y
Building
Story 2
Foundation Block
Sewer On Site Septic
Water Well
Architectural Style Traditional
Level or Stories 2
Additional Building Above Grade, Below Grade
New Construction N
Schools
High Schools Big Spring
School District Big Spring
Others
Senior Community No
Tax ID 46-08-0583-147
Ownership Fee Simple
SqFt Source Assessor
Acceptable Financing Cash, Conventional, VA
Listing Terms Cash, Conventional, VA
Financing Cash,Conventional,VA
Special Listing Condition Standard
Read Less
Want to know what your home might be worth? Contact us for a FREE valuation!

Our team is ready to help you sell your home for the highest possible price ASAP






