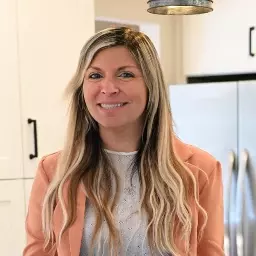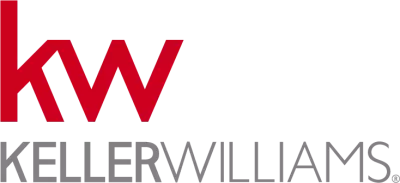Bought with Andrew Pund • Keller Williams Realty - Moorestown
$555,000
$600,000
7.5%For more information regarding the value of a property, please contact us for a free consultation.
531 W WOODLAND AVE Springfield, PA 19064
5 Beds
3 Baths
2,290 SqFt
Key Details
Sold Price $555,000
Property Type Single Family Home
Sub Type Detached
Listing Status Sold
Purchase Type For Sale
Square Footage 2,290 sqft
Price per Sqft $242
Subdivision Dream Valley
MLS Listing ID PADE2085130
Sold Date 04/14/25
Style Bi-level
Bedrooms 5
Full Baths 3
HOA Y/N N
Abv Grd Liv Area 2,290
Originating Board BRIGHT
Year Built 1955
Annual Tax Amount $14,146
Tax Year 2024
Lot Size 2.750 Acres
Acres 2.75
Lot Dimensions 68.80 x 323.21
Property Sub-Type Detached
Property Description
Opportunity is knocking—are you ready to answer?
Welcome to 531 W Woodland Avenue, a rare opportunity to own 2.74 acres of scenic land in Springfield, Delaware County. This spacious split-level home offers endless possibilities, just waiting for your personal touch! The sellers have already started the transformation by removing carpets, stripping wallpaper, and professionally painting several rooms. Now, bring your creativity and make this home your own! Inside, you'll find a bright and airy living room, a formal dining room with hardwood floors, and an inviting eat-in kitchen. The lower level is perfect for entertaining, featuring gorgeous stone fireplace in the great room with a built-in bar, a private office or 5th bedroom, a full bath, and access to the outdoor deck and grounds. Entertain your family and friends on the massive deck and unique outdoor fireplace. The upper levels offer three well-sized bedrooms with hardwood floors and a full bath, while the top floor boasts a private primary suite with two large closets and an ensuite bath. The massive walk up attic is perfect for all of your storage needs and who wouldn't smile at having the luxury of an attached 2 car garage! Don't miss the unfinished basement which is accessed from the garage as well.
Enjoy the privacy and beauty of nature while still being centrally located near major routes for easy commuting. Home is located in the Award Winning Springfield School District! Don't miss this incredible opportunity—schedule your showing today!
Location
State PA
County Delaware
Area Springfield Twp (10442)
Zoning RESIDENTIAL
Rooms
Other Rooms Living Room, Dining Room, Kitchen, Family Room, Laundry, Office
Basement Unfinished
Interior
Hot Water Natural Gas
Heating Hot Water
Cooling Central A/C
Flooring Hardwood, Partially Carpeted
Fireplaces Number 1
Equipment Negotiable
Fireplace Y
Heat Source Oil
Exterior
Exterior Feature Deck(s)
Parking Features Garage - Rear Entry
Garage Spaces 8.0
Utilities Available Cable TV Available
Water Access Y
View Creek/Stream, Trees/Woods, Scenic Vista
Roof Type Shingle
Accessibility None
Porch Deck(s)
Attached Garage 2
Total Parking Spaces 8
Garage Y
Building
Lot Description Private
Story 4
Foundation Block
Sewer Public Sewer
Water Public
Architectural Style Bi-level
Level or Stories 4
Additional Building Above Grade, Below Grade
New Construction N
Schools
Middle Schools Richardson
High Schools Springfield
School District Springfield
Others
Senior Community No
Tax ID 42-00-07942-00
Ownership Fee Simple
SqFt Source Estimated
Acceptable Financing Conventional, Cash, Negotiable
Horse Property N
Listing Terms Conventional, Cash, Negotiable
Financing Conventional,Cash,Negotiable
Special Listing Condition Standard
Read Less
Want to know what your home might be worth? Contact us for a FREE valuation!

Our team is ready to help you sell your home for the highest possible price ASAP






