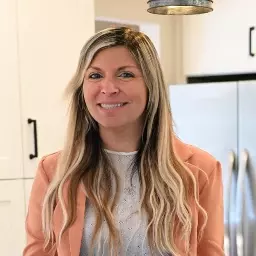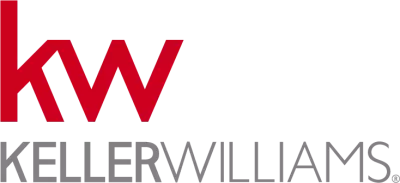Bought with Andrew F Cheng • Keller Williams Realty - Cherry Hill
$167,000
$167,000
For more information regarding the value of a property, please contact us for a free consultation.
7136 RUTLAND ST Philadelphia, PA 19149
3 Beds
2 Baths
1,272 SqFt
Key Details
Sold Price $167,000
Property Type Townhouse
Sub Type Interior Row/Townhouse
Listing Status Sold
Purchase Type For Sale
Square Footage 1,272 sqft
Price per Sqft $131
Subdivision Castor Gardens
MLS Listing ID PAPH908960
Sold Date 08/31/20
Style AirLite
Bedrooms 3
Full Baths 1
Half Baths 1
HOA Y/N N
Abv Grd Liv Area 1,272
Originating Board BRIGHT
Year Built 1950
Available Date 2020-07-11
Annual Tax Amount $1,970
Tax Year 2020
Lot Size 1,413 Sqft
Acres 0.03
Lot Dimensions 17.66 x 80.00
Property Sub-Type Interior Row/Townhouse
Property Description
This home has great curb appeal with a beautiful garden and patio! As you enter this Airlite home, you will walk into the living room with a Dining room that is adjacent to an upgraded galley style Kitchen, with Stainless steal appliances and granite counter tops!! There is also a set of stairs leading to a basement family room, Powder room and laundry room with access to the garage. The second level has a spacious master bedroom, with plenty of closet space and two additional bedrooms with a full bathroom. New Roof installed in 2019, Appliances are top of the line and newer, New Electrical Panel and Central Air. Walking distance to public transportation. Pictures coming soon!
Location
State PA
County Philadelphia
Area 19149 (19149)
Zoning RSA5
Rooms
Basement Partial
Main Level Bedrooms 3
Interior
Hot Water Electric
Heating Forced Air
Cooling Central A/C
Flooring Hardwood
Equipment Dishwasher, Dryer, Oven - Single, Refrigerator, Stainless Steel Appliances, Washer
Fireplace N
Appliance Dishwasher, Dryer, Oven - Single, Refrigerator, Stainless Steel Appliances, Washer
Heat Source Natural Gas
Laundry Basement
Exterior
Parking Features Basement Garage
Garage Spaces 2.0
Water Access N
Accessibility None
Attached Garage 2
Total Parking Spaces 2
Garage Y
Building
Story 2
Sewer Public Sewer
Water Public
Architectural Style AirLite
Level or Stories 2
Additional Building Above Grade, Below Grade
New Construction N
Schools
School District The School District Of Philadelphia
Others
Senior Community No
Tax ID 542160300
Ownership Fee Simple
SqFt Source Assessor
Acceptable Financing Cash, Conventional, FHA, VA
Horse Property N
Listing Terms Cash, Conventional, FHA, VA
Financing Cash,Conventional,FHA,VA
Special Listing Condition Standard
Read Less
Want to know what your home might be worth? Contact us for a FREE valuation!

Our team is ready to help you sell your home for the highest possible price ASAP


