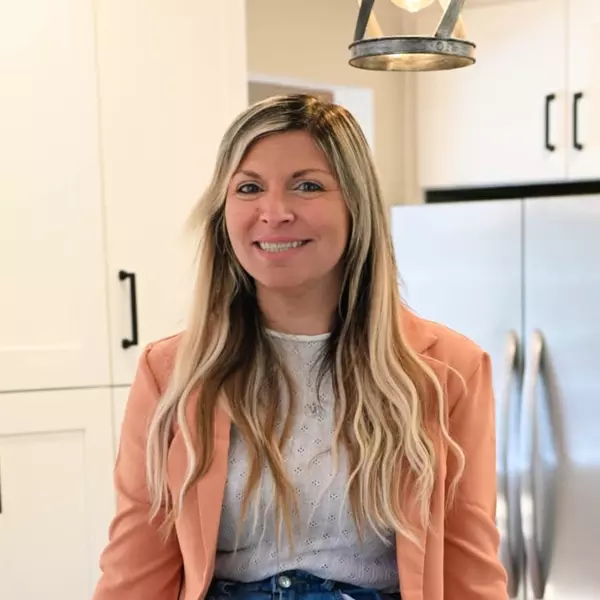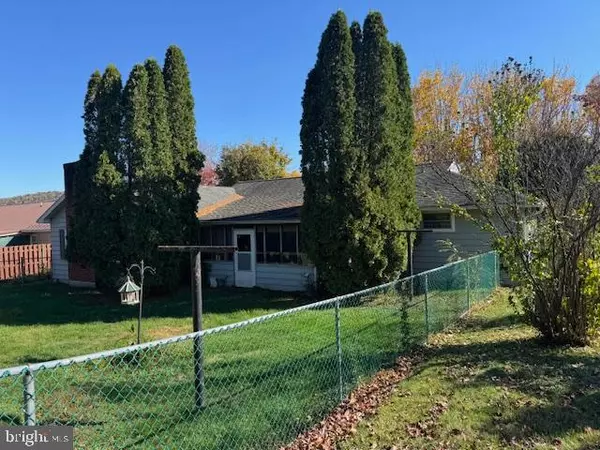
182 SUMMIT DR Lewistown, PA 17044
3 Beds
2 Baths
2,039 SqFt
UPDATED:
Key Details
Property Type Single Family Home
Sub Type Detached
Listing Status Active
Purchase Type For Sale
Square Footage 2,039 sqft
Price per Sqft $110
Subdivision Pleasant Acres
MLS Listing ID PAMF2052604
Style Ranch/Rambler
Bedrooms 3
Full Baths 1
Half Baths 1
HOA Y/N N
Abv Grd Liv Area 1,639
Year Built 1965
Annual Tax Amount $2,888
Tax Year 2025
Lot Size 0.260 Acres
Acres 0.26
Lot Dimensions 76x150
Property Sub-Type Detached
Source BRIGHT
Property Description
Spacious, 3 bedroom, 1 bath, brick and aluminum rancher with over 1,600 sf. Large family room addition to rear with beamed ceiling and wood burning brick fireplace. Large enclosed patio increases your entertaining space. Fenced rear yard is great security for pets or children. Both kitchen and bathroom have been upgraded with oak cabinets. Newer roof, replacement windows, 1 car garage, all within steps of High School, Jr High and Athletic fields. Some updates/cosmetics are needed but priced accordingly.
Location
State PA
County Mifflin
Area Derry Twp (156160)
Zoning MEDIUM DENSITY RES
Rooms
Other Rooms Living Room, Dining Room, Bedroom 2, Bedroom 3, Family Room, Bedroom 1, Bathroom 1, Half Bath
Basement Partial, Partially Finished
Main Level Bedrooms 3
Interior
Interior Features Attic/House Fan, Bathroom - Tub Shower, Carpet, Family Room Off Kitchen, Window Treatments
Hot Water Electric
Heating Baseboard - Electric
Cooling Wall Unit
Flooring Carpet, Hardwood, Vinyl
Fireplaces Number 1
Inclusions Window Treatments, piano in basement, range, refrigerator, washer and dryer
Fireplace Y
Window Features Vinyl Clad,Replacement
Heat Source Electric
Laundry Main Floor
Exterior
Parking Features Garage - Front Entry
Garage Spaces 4.0
Fence Chain Link
Water Access N
Roof Type Architectural Shingle
Street Surface Paved
Accessibility None
Road Frontage Boro/Township
Attached Garage 1
Total Parking Spaces 4
Garage Y
Building
Story 1
Foundation Block
Above Ground Finished SqFt 1639
Sewer Public Sewer
Water Public
Architectural Style Ranch/Rambler
Level or Stories 1
Additional Building Above Grade, Below Grade
Structure Type Beamed Ceilings
New Construction N
Schools
School District Mifflin County School District
Others
Senior Community No
Tax ID 16 ,16-0269--,000
Ownership Fee Simple
SqFt Source 2039
Acceptable Financing Cash, Conventional, Bank Portfolio
Listing Terms Cash, Conventional, Bank Portfolio
Financing Cash,Conventional,Bank Portfolio
Special Listing Condition Probate Listing






