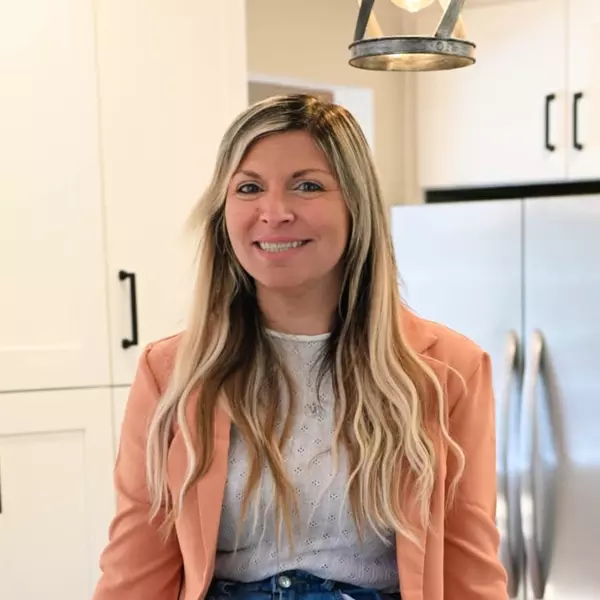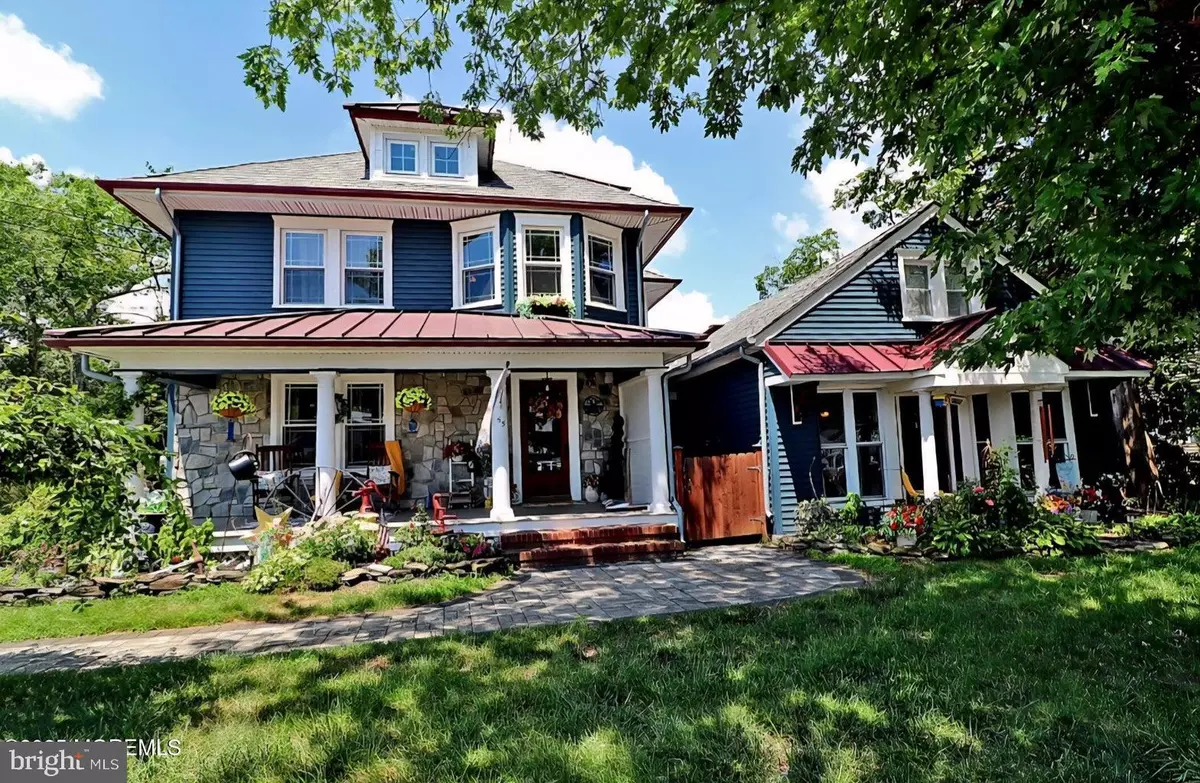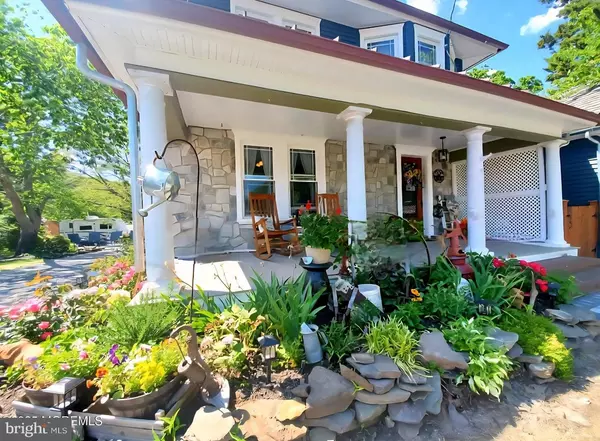
55 MAIN STREET Waretown, NJ 08758
4 Beds
2 Baths
2,864 SqFt
UPDATED:
Key Details
Property Type Single Family Home
Sub Type Detached
Listing Status Active
Purchase Type For Sale
Square Footage 2,864 sqft
Price per Sqft $204
Subdivision None Available
MLS Listing ID NJOC2038146
Style Colonial
Bedrooms 4
Full Baths 2
HOA Y/N N
Abv Grd Liv Area 2,864
Year Built 1914
Annual Tax Amount $6,986
Tax Year 2025
Lot Size 0.430 Acres
Acres 0.43
Lot Dimensions 155 x 120
Property Sub-Type Detached
Source BRIGHT
Property Description
Location
State NJ
County Ocean
Area Ocean Twp (21521)
Zoning C2 VILLAGE
Rooms
Basement Full, Unfinished
Main Level Bedrooms 4
Interior
Interior Features Attic, Bathroom - Tub Shower, Carpet, Ceiling Fan(s), Family Room Off Kitchen, Floor Plan - Traditional, Formal/Separate Dining Room, Kitchen - Island, Pantry
Hot Water Natural Gas
Heating Radiator
Cooling Ceiling Fan(s), Wall Unit
Flooring Carpet, Ceramic Tile, Solid Hardwood
Inclusions Awnings, ceiling fans, gas grill, hot tub refrigerator, washer & dryer as-is & will not be repaired or replaced prior to closing.
Equipment Dishwasher, Refrigerator, Stove, Stainless Steel Appliances
Appliance Dishwasher, Refrigerator, Stove, Stainless Steel Appliances
Heat Source Natural Gas, Other
Laundry Main Floor
Exterior
Parking Features Garage - Rear Entry
Garage Spaces 10.0
Pool Above Ground
Utilities Available Electric Available, Natural Gas Available, Sewer Available, Water Available
Water Access N
Roof Type Other,Shingle
Accessibility None
Total Parking Spaces 10
Garage Y
Building
Story 3
Foundation Concrete Perimeter
Above Ground Finished SqFt 2864
Sewer Public Septic
Water Public
Architectural Style Colonial
Level or Stories 3
Additional Building Above Grade
New Construction N
Others
Pets Allowed Y
Senior Community No
Tax ID 21-00194-0000-00013-01
Ownership Fee Simple
SqFt Source 2864
Acceptable Financing Cash, Conventional
Listing Terms Cash, Conventional
Financing Cash,Conventional
Special Listing Condition Standard
Pets Allowed No Pet Restrictions






