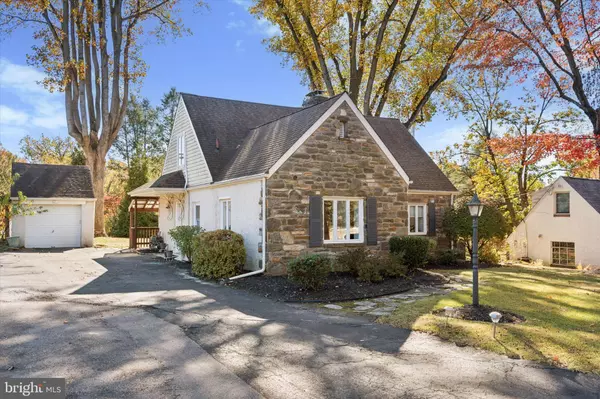
5 BERYL RD Cheltenham, PA 19012
3 Beds
2 Baths
1,835 SqFt
Open House
Sat Nov 01, 2:00pm - 4:00pm
Sun Nov 02, 12:00pm - 2:00pm
UPDATED:
Key Details
Property Type Single Family Home
Sub Type Detached
Listing Status Active
Purchase Type For Sale
Square Footage 1,835 sqft
Price per Sqft $231
Subdivision Cheltenham Vil
MLS Listing ID PAMC2159358
Style Cape Cod
Bedrooms 3
Full Baths 2
HOA Y/N N
Abv Grd Liv Area 1,835
Year Built 1950
Annual Tax Amount $10,096
Tax Year 2025
Lot Size 0.294 Acres
Acres 0.29
Lot Dimensions 56.00 x 0.00
Property Sub-Type Detached
Source BRIGHT
Property Description
Step inside to find sun-filled living spaces with recessed lighting, crown molding, and elegant stone wall accents. The renovated kitchen (2018) features modern finishes, while both full bathrooms have been stylishly updated, including a brand-new first-floor bath (2025) and an updated second floor bath (2018). Enjoy the option to have your primary bedroom on either the first or second floor, and take advantage of bonus attic storage for added convenience.
The large basement includes two versatile flex rooms (2022) — perfect for a home gym, office, or guest area. Outside, you'll love the expansive backyard, sunroom, and wide driveway that accommodates at least eight cars, plus a spacious detached garage. Additional updates include a tankless water heater (2024) and a new basement exterior door (2021).
With modern touches in every room, ample parking, and walking distance to a nearby park, this home offers the perfect blend of suburban peace and everyday convenience.
Location
State PA
County Montgomery
Area Cheltenham Twp (10631)
Zoning R4
Rooms
Other Rooms Living Room, Dining Room, Primary Bedroom, Bedroom 2, Bedroom 3, Kitchen, Basement, Sun/Florida Room, Laundry, Bonus Room, Full Bath
Basement Full, Partially Finished
Main Level Bedrooms 1
Interior
Interior Features Bathroom - Tub Shower, Built-Ins, Ceiling Fan(s), Crown Moldings, Dining Area, Recessed Lighting, Upgraded Countertops, Wood Floors
Hot Water Tankless
Heating Central, Forced Air
Cooling Central A/C
Flooring Wood
Fireplaces Number 1
Fireplaces Type Wood
Inclusions Refrigerator (kitchen), refrigerator (basement), washer dryer in as-is condition at time of settlement.
Equipment Built-In Microwave, Dishwasher, Dryer, Extra Refrigerator/Freezer, Instant Hot Water, Microwave, Oven/Range - Gas, Refrigerator, Stainless Steel Appliances, Washer, Water Heater - Tankless
Fireplace Y
Appliance Built-In Microwave, Dishwasher, Dryer, Extra Refrigerator/Freezer, Instant Hot Water, Microwave, Oven/Range - Gas, Refrigerator, Stainless Steel Appliances, Washer, Water Heater - Tankless
Heat Source Natural Gas
Laundry Basement
Exterior
Parking Features Additional Storage Area, Garage - Front Entry
Garage Spaces 9.0
Water Access N
Roof Type Shingle
Accessibility None
Total Parking Spaces 9
Garage Y
Building
Story 2
Foundation Stone
Above Ground Finished SqFt 1835
Sewer Public Sewer
Water Public
Architectural Style Cape Cod
Level or Stories 2
Additional Building Above Grade, Below Grade
New Construction N
Schools
School District Cheltenham
Others
Senior Community No
Tax ID 31-00-02398-001
Ownership Fee Simple
SqFt Source 1835
Acceptable Financing Cash, Conventional, FHA, VA
Listing Terms Cash, Conventional, FHA, VA
Financing Cash,Conventional,FHA,VA
Special Listing Condition Standard
Virtual Tour https://my.matterport.com/show/?m=Lgj6yLCTs81






