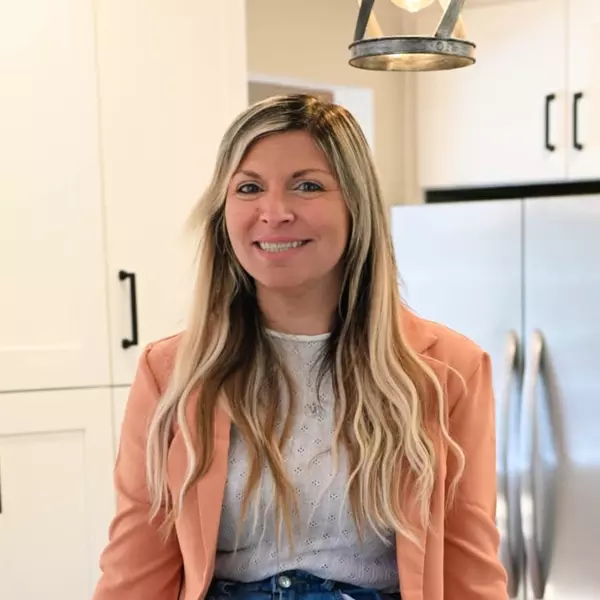
102 PARTREE RD Cherry Hill, NJ 08003
4 Beds
4 Baths
2,559 SqFt
UPDATED:
Key Details
Property Type Single Family Home
Sub Type Detached
Listing Status Active
Purchase Type For Sale
Square Footage 2,559 sqft
Price per Sqft $302
Subdivision Wexford Leas
MLS Listing ID NJCD2105012
Style Colonial
Bedrooms 4
Full Baths 3
Half Baths 1
HOA Y/N N
Abv Grd Liv Area 2,559
Year Built 1972
Annual Tax Amount $17,238
Tax Year 2025
Lot Size 0.316 Acres
Acres 0.32
Lot Dimensions 110.00 x 125.00
Property Sub-Type Detached
Source BRIGHT
Property Description
This beautifully maintained home truly speaks for itself! Situated on a large corner lot in one of the area's most sought-after communities, this property offers everything you've been looking for — space, comfort, and style.
Inside, you'll find four oversized bedrooms, including two with attached full baths — perfect for guests or an in-law suite. Closet space is generous throughout.
The kitchen is a chef's delight, featuring newer GE stainless steel appliances, Corian countertops, and abundant cabinetry and drawers. Adjacent to the kitchen, the cozy family room invites you to relax with its gas fireplace, exposed beams, and gleaming hardwood floors.
An enclosed all-season porch with heat and A/C extends your living space year-round, opening onto a composite deck that overlooks the built-in pool — perfect for entertaining. The pool (installed in 2000) has a newer liner and safety cover.
Downstairs, the partially finished basement offers plenty of storage and includes a newer high-efficiency heater and water heater, plus a sump pump for peace of mind.
Located near Richard Stockton Elementary School and the Wexford Whales Swim Club, this home also provides easy access to Philadelphia and the Jersey Shore.
As an added bonus, the seller is including a one-year HSA Home Warranty.
Don't miss your opportunity to own this exceptional home — schedule your private tour today!
Would you like me to tailor this version for a specific platform (e.g., MLS listing, Zillow, or a printed flyer)? Each one benefits from a slightly different tone and length.
Location
State NJ
County Camden
Area Cherry Hill Twp (20409)
Zoning RESIDENTIAL
Rooms
Other Rooms Living Room, Dining Room, Bedroom 2, Bedroom 3, Bedroom 4, Kitchen, Family Room, Bedroom 1, Sun/Florida Room
Basement Full, Partially Finished
Interior
Interior Features Attic, Breakfast Area, Carpet, Ceiling Fan(s), Chair Railings, Crown Moldings, Dining Area, Exposed Beams, Family Room Off Kitchen, Floor Plan - Traditional, Formal/Separate Dining Room, Kitchen - Eat-In, Recessed Lighting, Upgraded Countertops, Walk-in Closet(s), Wood Floors
Hot Water Natural Gas
Heating Forced Air
Cooling Central A/C, Ceiling Fan(s)
Equipment Built-In Microwave, Dishwasher, Dryer, Oven/Range - Electric, Refrigerator, Stainless Steel Appliances, Washer
Fireplace N
Appliance Built-In Microwave, Dishwasher, Dryer, Oven/Range - Electric, Refrigerator, Stainless Steel Appliances, Washer
Heat Source Natural Gas
Exterior
Parking Features Garage Door Opener, Garage - Side Entry
Garage Spaces 6.0
Pool In Ground, Vinyl
Water Access N
Accessibility None
Attached Garage 2
Total Parking Spaces 6
Garage Y
Building
Story 2
Foundation Block
Above Ground Finished SqFt 2559
Sewer Public Sewer
Water Public
Architectural Style Colonial
Level or Stories 2
Additional Building Above Grade, Below Grade
New Construction N
Schools
School District Cherry Hill Township Public Schools
Others
Senior Community No
Tax ID 09-00471 02-00033
Ownership Fee Simple
SqFt Source 2559
Acceptable Financing Cash, Conventional, FHA
Listing Terms Cash, Conventional, FHA
Financing Cash,Conventional,FHA
Special Listing Condition Standard
Virtual Tour https://www.zillow.com/view-imx/de5cd4b5-db6e-436e-8c00-b29630c9f491?wl=true&setAttribution=mls&initialViewType=pano






