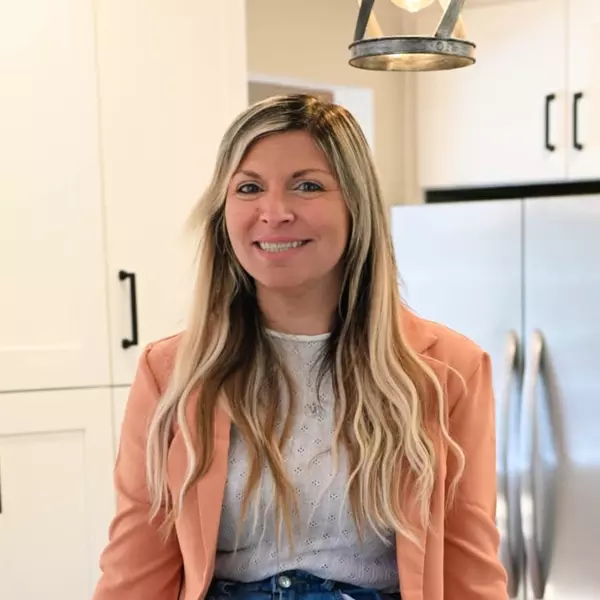
746 RARITAN AVE Atco, NJ 08004
2 Beds
1 Bath
1,008 SqFt
UPDATED:
Key Details
Property Type Single Family Home
Sub Type Detached
Listing Status Active
Purchase Type For Sale
Square Footage 1,008 sqft
Price per Sqft $297
Subdivision None Available
MLS Listing ID NJCD2104996
Style Ranch/Rambler
Bedrooms 2
Full Baths 1
HOA Y/N N
Abv Grd Liv Area 1,008
Year Built 1964
Annual Tax Amount $6,520
Tax Year 2025
Lot Size 0.351 Acres
Acres 0.35
Lot Dimensions 110.00 x 139.00
Property Sub-Type Detached
Source BRIGHT
Property Description
As you enter, you're greeted by a spacious living room highlighted by a stunning floor-to-ceiling brick wood-burning fireplace. Off the kitchen, you'll find a large dining room perfect for entertaining. The kitchen boasts wood cabinetry, granite countertops, marble backsplash, stainless steel appliances, and ceramic tile floor — a true chef's delight. There are 2 generous sized bedrooms and full bath to complete the main level. The home features a bonus third bedroom in the partially finished basement, offering flexibility for guests or additional living space.
Completely remodeled in 2017, this home includes updates such as: New well and septic system, New siding, windows, kitchen, and bathroom, New heating and air systems. The most recent 2025 upgrades include: Brand new hot water heater, stamped concrete patio, Hot tub, Shed that is equipped with electric and internet, that is perfect for a home office. The back yard is fully fenced with paver patio, built-in fire pit with bench seating. This property comes equipped with sprinkler system, french drain, and so much more.
All major inspections have already been completed with passing septic certification, water test, and radon test, offering added confidence. The property will be sold completely AS-IS, and the seller will obtain the Certificate of Occupancy for a smooth transaction.
Don't miss this move-in-ready home that truly has it all — schedule your showing today!
Location
State NJ
County Camden
Area Waterford Twp (20435)
Zoning RR
Rooms
Other Rooms Bonus Room
Basement Partially Finished, Drainage System, Interior Access
Main Level Bedrooms 2
Interior
Interior Features Ceiling Fan(s), Sprinkler System, WhirlPool/HotTub, Window Treatments
Hot Water 60+ Gallon Tank
Heating Forced Air
Cooling Central A/C
Inclusions Hot Tub, 2 Sheds, all appliances, washer and dryer
Equipment Built-In Microwave, Oven/Range - Gas, Washer, Water Conditioner - Owned, Dryer
Fireplace N
Appliance Built-In Microwave, Oven/Range - Gas, Washer, Water Conditioner - Owned, Dryer
Heat Source Natural Gas
Exterior
Garage Spaces 4.0
Fence Fully
Water Access N
Accessibility None
Total Parking Spaces 4
Garage N
Building
Story 1
Foundation Concrete Perimeter
Above Ground Finished SqFt 1008
Sewer Septic Exists, Approved System
Water Well
Architectural Style Ranch/Rambler
Level or Stories 1
Additional Building Above Grade, Below Grade
New Construction N
Schools
High Schools Hammonton H.S.
School District Waterford Township Public Schools
Others
Senior Community No
Tax ID 35-03501-00017
Ownership Fee Simple
SqFt Source 1008
Acceptable Financing Cash, Conventional, FHA, VA
Listing Terms Cash, Conventional, FHA, VA
Financing Cash,Conventional,FHA,VA
Special Listing Condition Standard






