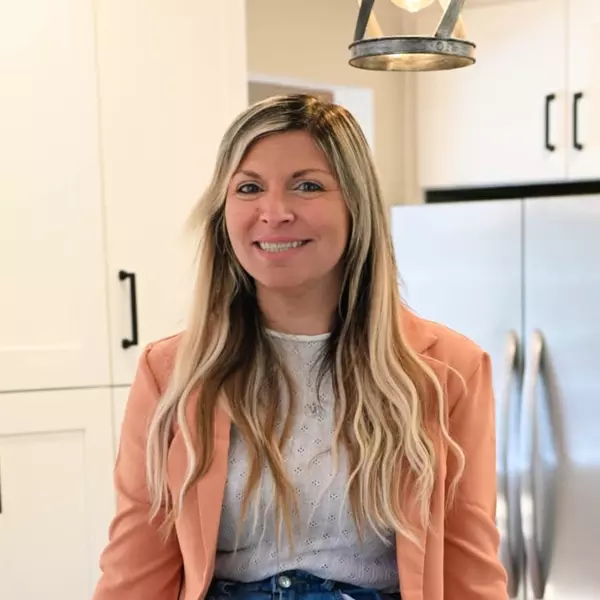
851 TRENTON AVE Sewell, NJ 08080
3 Beds
1 Bath
1,372 SqFt
UPDATED:
Key Details
Property Type Single Family Home
Sub Type Detached
Listing Status Active
Purchase Type For Sale
Square Footage 1,372 sqft
Price per Sqft $262
Subdivision None Available
MLS Listing ID NJGL2065562
Style Cape Cod
Bedrooms 3
Full Baths 1
HOA Y/N N
Abv Grd Liv Area 1,152
Year Built 1950
Annual Tax Amount $6,043
Tax Year 2025
Lot Size 0.344 Acres
Acres 0.34
Lot Dimensions 100.00 x 150.00
Property Sub-Type Detached
Source BRIGHT
Property Description
Step inside to find luxury LifeProof vinyl flooring and fresh neutral paint throughout. The bright and comfortable living room features recessed lighting, perfect for relaxing or entertaining.
The kitchen includes stunning cabinets, granite countertops, and double-door refrigerator, and brand-new stainless steel appliances; including a dishwasher, electric stove with built-in air fryer, and microwave. The renovated bathroom is complete with fresh tile and new fixtures. Each bedroom offers updated finishes and ceiling fans with integrated lighting for year-round comfort. The full basement provides exceptional versatility; one half is finished for additional living space, while the other is ideal for laundry, storage, or a workshop, with step-out access. Outside, you'll love the spacious front porch, now enhanced with a newly installed railing that adds both curb appeal and comfort. The large corner lotprovides plenty of space for outdoor activities and gatherings, and there's even a children's playground just a block away, making it perfect for families.
Located less than 30 minutes from Center City Philadelphia and Philadelphia International Airport, this home offers easy access to Route 55, shopping, and restaurants. It's also in a top-rated school district and only minutes from Rowan University.
Move-in ready!
Location
State NJ
County Gloucester
Area Mantua Twp (20810)
Zoning RES
Rooms
Other Rooms Living Room, Bedroom 2, Bedroom 1, Bathroom 1
Basement Connecting Stairway, Outside Entrance, Partially Finished
Main Level Bedrooms 3
Interior
Interior Features Bathroom - Tub Shower, Ceiling Fan(s), Floor Plan - Traditional, Kitchen - Eat-In
Hot Water Natural Gas
Heating Forced Air, Central, Baseboard - Electric
Cooling Central A/C, Window Unit(s)
Flooring Carpet, Ceramic Tile, Vinyl
Inclusions REFRIGERATOR, STOVE, MICROWAVE, DISH WASHER, WASHER, DRYER ALL APPLIANCES IN AS-IS CONDITION.
Equipment Dishwasher, Dryer - Gas, Energy Efficient Appliances, Extra Refrigerator/Freezer, Microwave, Stove, Washer
Fireplace N
Appliance Dishwasher, Dryer - Gas, Energy Efficient Appliances, Extra Refrigerator/Freezer, Microwave, Stove, Washer
Heat Source Natural Gas
Laundry Basement, Hookup, Dryer In Unit, Washer In Unit
Exterior
Garage Spaces 2.0
Utilities Available Electric Available, Natural Gas Available
Water Access N
Roof Type Shingle
Accessibility Doors - Swing In
Road Frontage Boro/Township, Public
Total Parking Spaces 2
Garage N
Building
Lot Description Cleared, Corner, Front Yard, Open, SideYard(s)
Story 2
Foundation Block
Above Ground Finished SqFt 1152
Sewer Public Sewer
Water Public
Architectural Style Cape Cod
Level or Stories 2
Additional Building Above Grade, Below Grade
Structure Type Dry Wall
New Construction N
Schools
Elementary Schools Sewell E.S.
School District Mantua Township Board Of Education
Others
Pets Allowed Y
Senior Community No
Tax ID 10-00224-00001
Ownership Fee Simple
SqFt Source 1372
Acceptable Financing Conventional, FHA
Horse Property N
Listing Terms Conventional, FHA
Financing Conventional,FHA
Special Listing Condition Standard
Pets Allowed No Pet Restrictions






