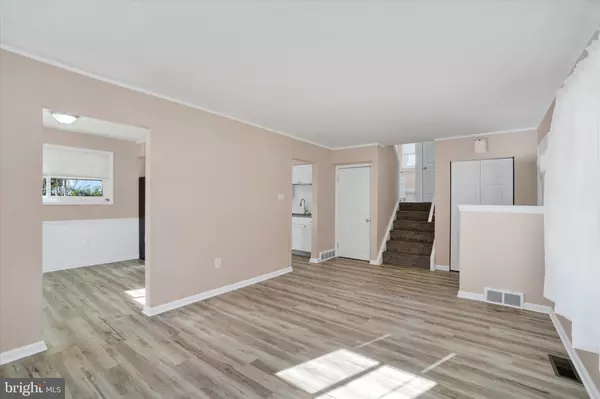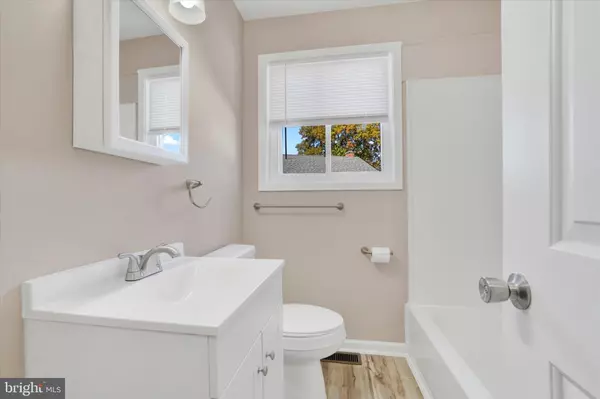
1212 LIVINGSTON RD York, PA 17404
4 Beds
2 Baths
1,036 SqFt
UPDATED:
Key Details
Property Type Single Family Home
Sub Type Detached
Listing Status Active
Purchase Type For Sale
Square Footage 1,036 sqft
Price per Sqft $260
Subdivision Fireside
MLS Listing ID PAYK2092254
Style Cape Cod,Split Level
Bedrooms 4
Full Baths 1
Half Baths 1
HOA Y/N N
Abv Grd Liv Area 1,036
Year Built 1950
Available Date 2025-10-28
Annual Tax Amount $5,143
Tax Year 2025
Lot Size 6,534 Sqft
Acres 0.15
Property Sub-Type Detached
Source BRIGHT
Property Description
Step inside to find a spacious main-level layout featuring four bedrooms and one and a half baths—all thoughtfully designed for modern living. The energy-efficient windows fill the home with natural light while keeping utility costs low. A comfortable living room and eat-in kitchen make it easy to relax or entertain family and friends.
Outside, enjoy the ample driveway parking, a low-maintenance yard, and the perfect setup for outdoor gatherings. With public water and sewer, natural gas heat, and central A/C, this home offers both reliability and comfort through every season.
Located just minutes from downtown York, US-30, shopping, and dining, you'll love the easy access to everything while still enjoying a quiet residential setting. The William Penn High School district and Hannah Penn Middle School serve this location.
Whether you're a first-time buyer or looking for your next family home, 1212 Livingston Road delivers great value in a fantastic location—schedule your showing today before it's gone!
Location
State PA
County York
Area York City (15201)
Zoning RESIDENTIAL
Rooms
Other Rooms Living Room, Bedroom 2, Bedroom 3, Bedroom 4, Kitchen, Bedroom 1, Bathroom 1, Half Bath
Main Level Bedrooms 4
Interior
Hot Water Electric
Heating Forced Air
Cooling Central A/C
Window Features Energy Efficient,Low-E
Heat Source Natural Gas
Exterior
Water Access N
Accessibility None
Garage N
Building
Story 4
Foundation Block, Concrete Perimeter
Above Ground Finished SqFt 1036
Sewer Public Sewer
Water Public
Architectural Style Cape Cod, Split Level
Level or Stories 4
Additional Building Above Grade, Below Grade
New Construction N
Schools
Middle Schools Hannah Penn
High Schools William Penn
School District York City
Others
Pets Allowed N
Senior Community No
Tax ID 14-616-04-0004-00-00000
Ownership Fee Simple
SqFt Source 1036
Acceptable Financing Cash, Conventional, FHA, VA
Listing Terms Cash, Conventional, FHA, VA
Financing Cash,Conventional,FHA,VA
Special Listing Condition Standard






