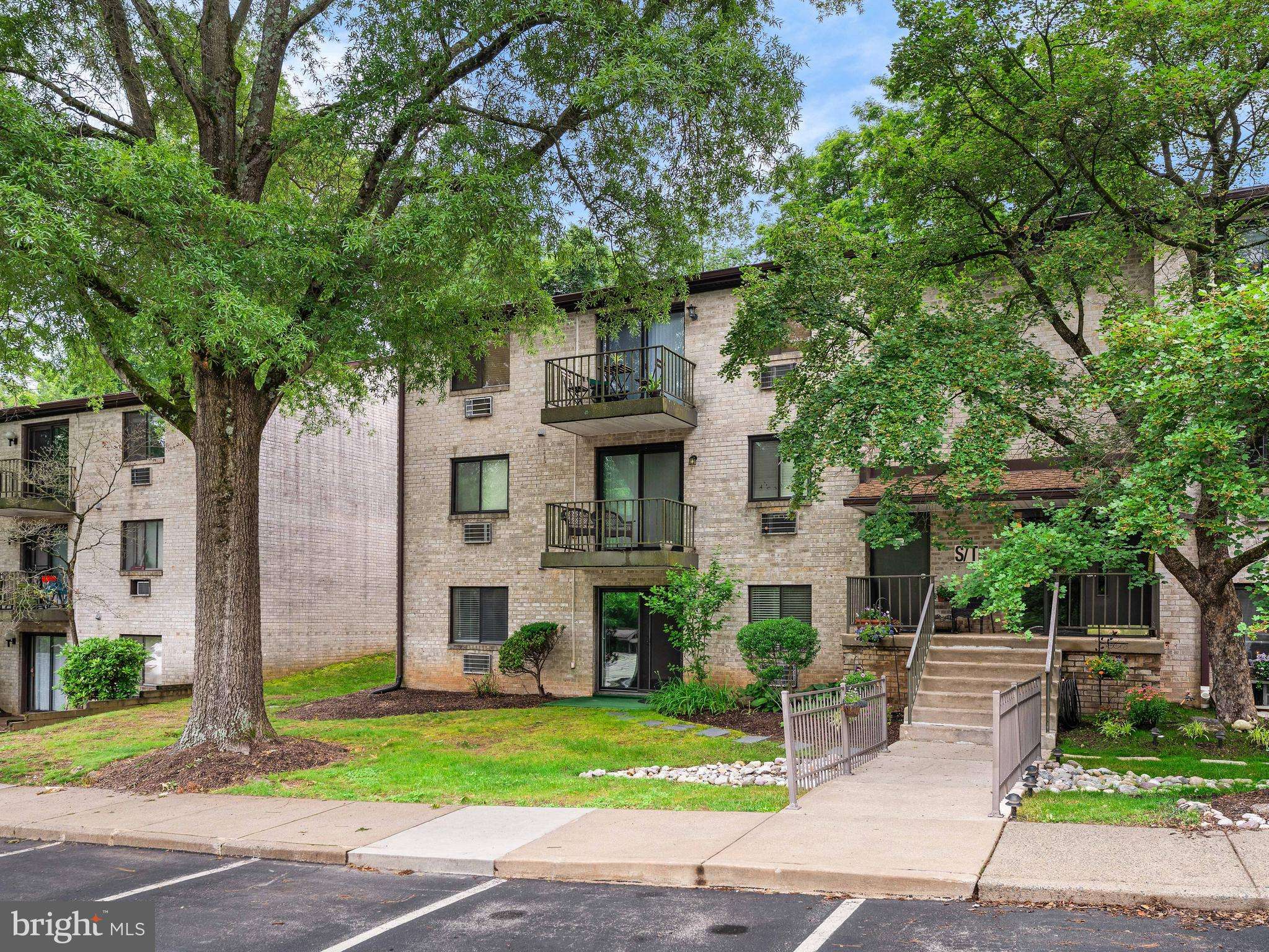21 DOUGHERTY BLVD E #S2 Glen Mills, PA 19342
1 Bed
1 Bath
668 SqFt
UPDATED:
Key Details
Property Type Condo
Sub Type Condo/Co-op
Listing Status Active
Purchase Type For Sale
Square Footage 668 sqft
Price per Sqft $261
Subdivision Fox Valley
MLS Listing ID PADE2091976
Style Unit/Flat
Bedrooms 1
Full Baths 1
Condo Fees $418/mo
HOA Y/N N
Abv Grd Liv Area 668
Year Built 1970
Available Date 2025-06-13
Annual Tax Amount $2,500
Tax Year 2025
Property Sub-Type Condo/Co-op
Source BRIGHT
Property Description
Location
State PA
County Delaware
Area Concord Twp (10413)
Zoning R-50 CONDOMINIUM
Rooms
Main Level Bedrooms 1
Interior
Interior Features Carpet, Dining Area, Walk-in Closet(s)
Hot Water Electric
Heating Baseboard - Hot Water
Cooling Wall Unit
Flooring Carpet, Ceramic Tile
Equipment Dishwasher, Refrigerator, Built-In Microwave, Disposal
Fireplace N
Appliance Dishwasher, Refrigerator, Built-In Microwave, Disposal
Heat Source Natural Gas
Laundry Basement, Common
Exterior
Exterior Feature Balcony
Parking On Site 1
Amenities Available Common Grounds
Water Access N
Accessibility Other
Porch Balcony
Garage N
Building
Story 1
Unit Features Garden 1 - 4 Floors
Sewer Private Sewer
Water Public
Architectural Style Unit/Flat
Level or Stories 1
Additional Building Above Grade, Below Grade
New Construction N
Schools
School District Garnet Valley
Others
Pets Allowed N
HOA Fee Include Common Area Maintenance,Heat,Lawn Maintenance,Sewer,Snow Removal,Trash,Water,Ext Bldg Maint,Gas
Senior Community No
Tax ID 13-00-00396-94
Ownership Condominium
Acceptable Financing Cash, Conventional, FHA
Horse Property N
Listing Terms Cash, Conventional, FHA
Financing Cash,Conventional,FHA
Special Listing Condition Standard






